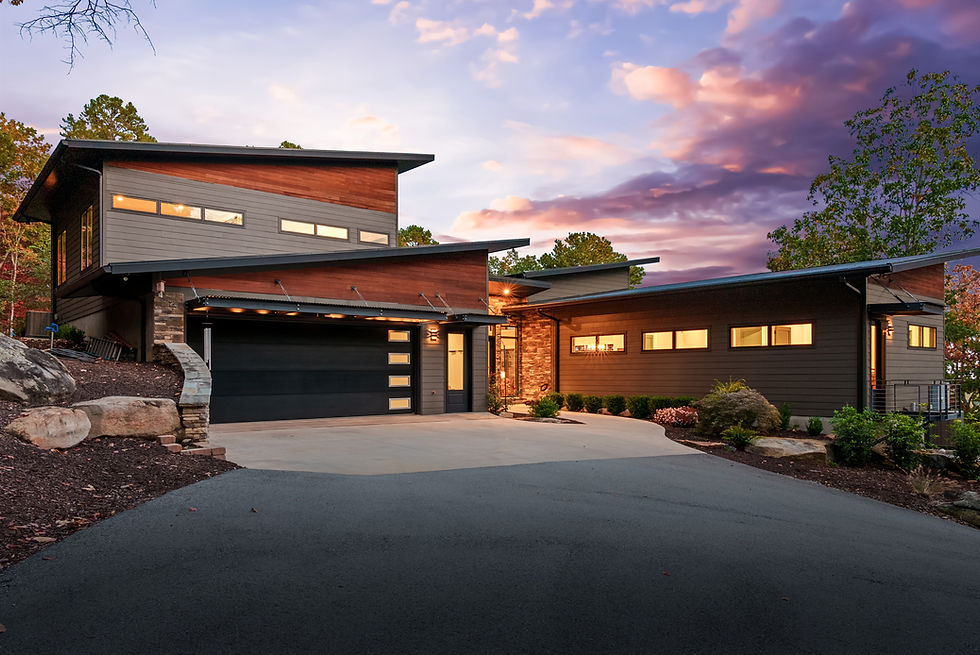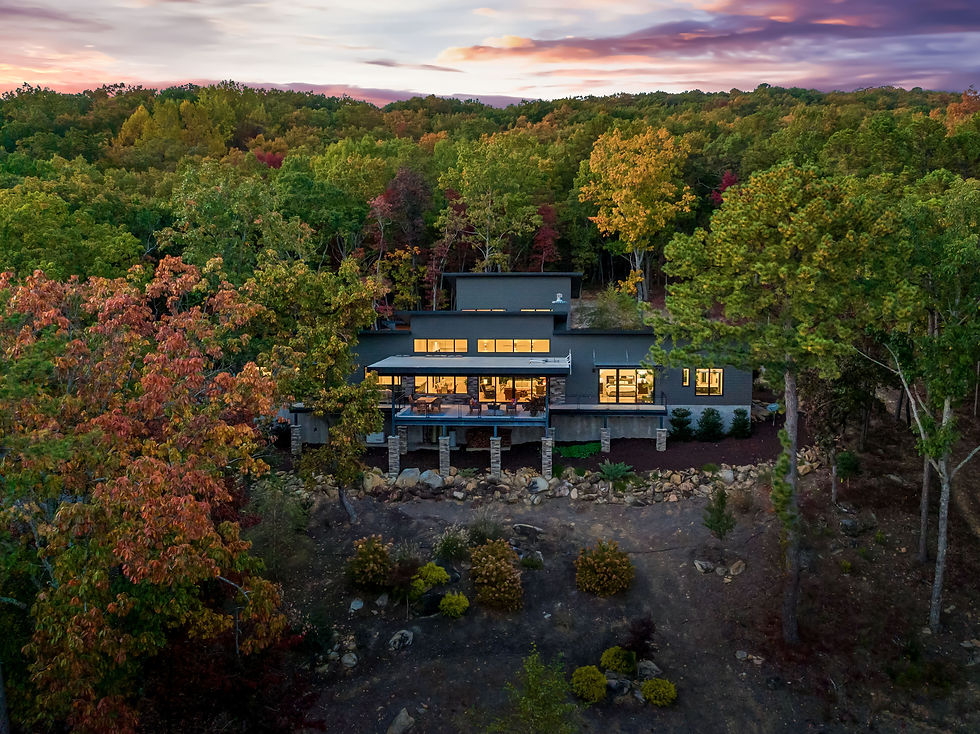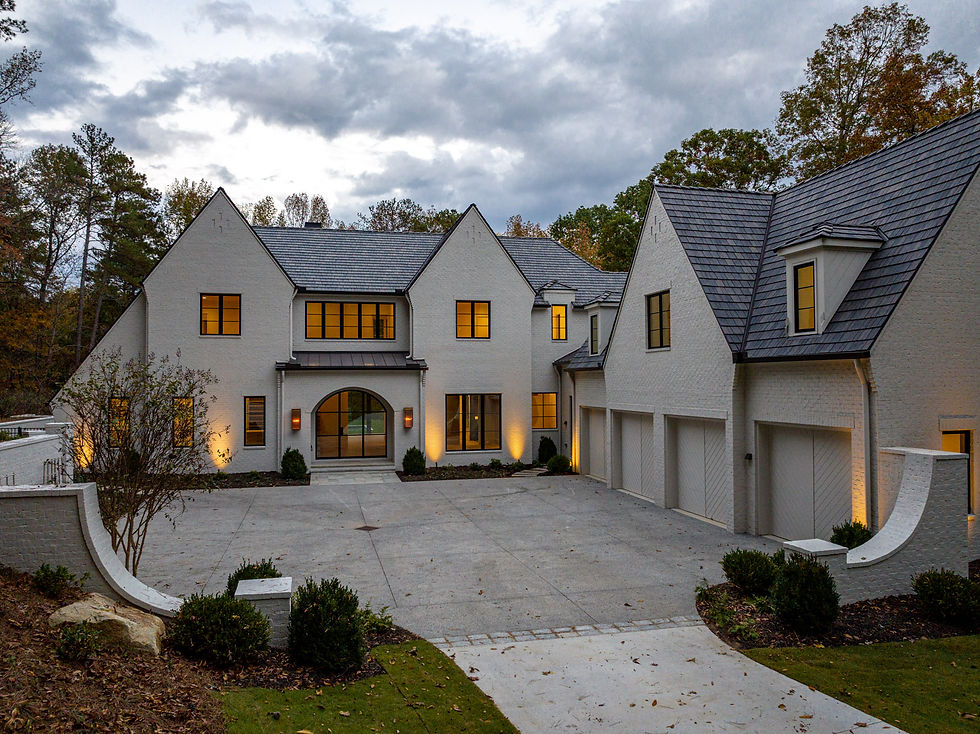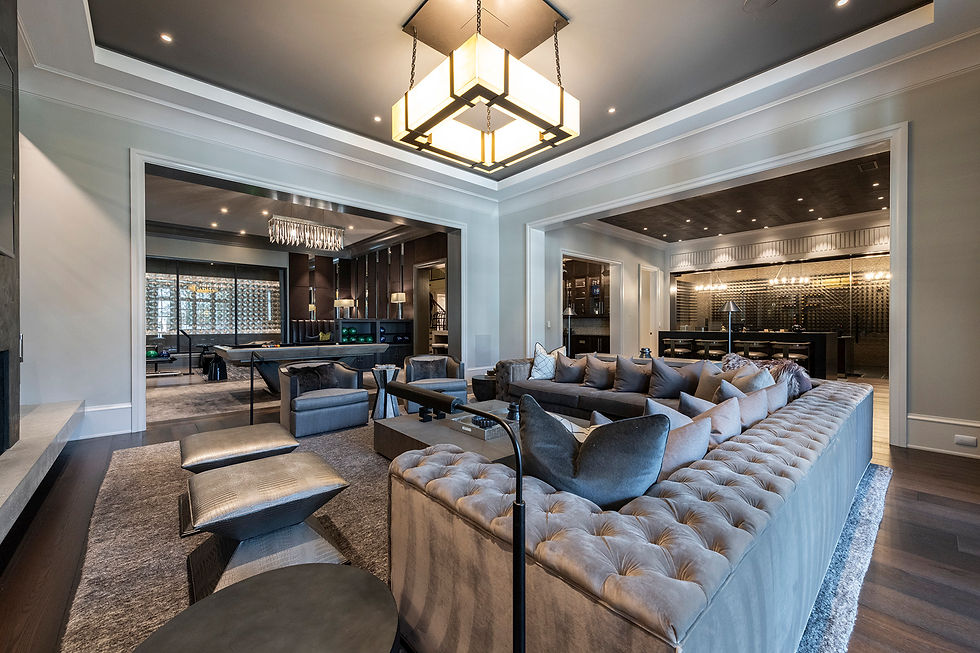Georgia's Top 10 Luxury Listings
- Georgia Estate

- Dec 5, 2023
- 9 min read
Updated: May 14, 2024

2023
December Edition
Georgia's Top 10 Luxury Listings
10.) 145 Mountain Sweet Dr, Clarkesville, GA 30523
$1,199,000
3 bd | 3 ba | 3,450 sqft
Practically New 3BD, 2.5BA, 3500sqft Contemporary Mountain Home with Panoramic 30+ Mile Views of the North Georgia Piedmont and Currahee Mountain! Completed in 2020, the home is a beautiful combination of natural materials and modern styling. The home boasts gorgeous dry-stacked stone masonry, sleek modern fixtures, wide-plank white oak flooring, 8' doors and vaulted ceilings, custom industrial railings, oversized picture frame casement windows and sets of custom full-length sliding glass doors that allow beautiful natural light into the home. Chef's kitchen has massive granite island with bar seating, ASA Elite Commercial Range with induction cooktop, Viking Commercial Hood, built-in Kitchen-Aid Refrigerator, solid maple cabinets with soft-close doors and drawers, and oversized walk-in pantry. Owners' suite has wonderful views, oversized walk-in closet, bath with designer fixtures, soaking tub and tiled shower. Built to last, the home's foundation is built upon rock and required 800 tons of gravel to support the slab concrete flooring system. The design utilizes poured concrete walls and piers and steel members for all structural elements, including the expansive outdoor living area on elevated poured concrete decking.
Realtor: Meghann Bracket Broker: Berkshire Hathaway HomeServices Georgia Properties
$5,990,000
7 bd | 8 ba | 10,484 sqft
Welcome home to this masterpiece of an equestrian estate. Charm abounds both inside and out of this picturesque property. A privacy gate with a call box welcomes you onto the sprawling, 19+/- acre property while beautifully sculpted landscaping leads you up to the custom-built home. Also situated on this large property is a seven-stall barn, a covered riding arena with Geo-Tex footing, four luscious pastures, gorgeous HORSE TRAILS through out the property, LED-lit tennis and pickleball court, a resort-style pool, a two-bedroom, two-bathroom cabin with a loft and an outdoor riding arena with an overlook pavilion which includes three swing beds, a bar, and a gas fire pit. The entire property is irrigated and has landscape lighting and audio systems throughout, along with a very impressive & extensive Control 4 App system that has power command on the fully wifi estate. Lights on/off , doors locked/ many more options at your fingertips! The detached garage has 4 bays/8 car space for your outdoor needs. Luxury redefined. The stunning, one-of-a-kind home first impresses with the large front porch. Inside, the grand foyer showcases a gorgeous vaulted ceiling and is flanked by the impeccable formal dining room and access to the terrace level. You can’t miss the large windows throughout the home that boasts long-range views of the property. Both cozy and spacious, the fireside family room is flooded with natural light and boasts a wood-paneled vaulted ceiling and a massive chandelier.
Realtor: Brandi Benz Broker: Atlanta Fine Homes Sotheby's International
8.) 1441 W Wesley Rd NW, Atlanta, GA 30327
$2,995,000
5 bd | 6 ba | 5,868 sqft
Nestled in the heart of the quiet Margaret Mitchell neighborhood, this incredible, new construction home boasts immaculate interiors and a walk-out backyard with a pristine pool. Meticulously designed, the home offers 5,868+/- sprawling square feet of light-filled and inviting living space. Upon entry, the welcoming foyer opens to a stunning dining room lined with geometric-patterned molding. An adjoining butler's pantry with a wet bar and a beverage center connects the dining area to the expectational kitchen. The professional-grade kitchen, equipped with top-of-the-line Thermador appliances, full-height cabinetry and a spacious walk-in pantry, sets the stage for culinary excellence. A sun-drenched casual dining area offers easy access to the covered back porch. A mudroom off the kitchen leads to the three-car garage, making grocery trips a breeze. Adjacent to the kitchen, the fireside family room is outfitted with wooded beams and built-in bookcases complementing the warm hardwood floors. Located on the main level, the primary suite serves as a luxurious haven, featuring an oversized walk-in closet, a spa-inspired bathroom with dual vanities, separate water closets and a wet room with a freestanding bathtub and dual shower heads with individual temperature controls. Upstairs, discover three sizable en suite bedrooms, a bonus room and a large laundry room. Venture to the third-floor loft to find additional living space. This level includes a large living or recreation room, a wet bar, an extra bedroom and a full bathroom. For added convenience and accessibility, modern amenities have been thoughtfully incorporated, including the potential for an elevator, ensuring easy access to all levels.
Realtor: Will Letton Broker: Atlanta Fine Homes Sotheby's International
7.) 1031 Fish Trap Shls, Greensboro, GA 30642
$5,900,000
5 bd | 6 ba | 5,550 sqft
This is an extraordinary home architecturally, built by one of our premiere builders, Kevin Aycock of Southern Luxury Homes. The gorgeous turreted stone front lends itself to a stunning circular staircase as you enter the home. Walking through the front door, you are spellbound by its beauty. The flow and design of this home caters to large family fun and entertainment inside and out. The oversized kitchen and eating area are perfect for large gatherings overflowing onto the outdoor spaces with fireplaces and an outdoor fire pit. The lighting package, and quartz selections are exquisite. The eastern facing view of the wide water captures the majestic sunrises that are breathtaking from every window and the generous outdoor porch and terrace at the rear of the home. Imagine lounging in the oversized hot tub and enjoying the privacy and quite moments just outside your bedroom door. This 5-bedroom, 5.5 bath, 5550 sq ft investment home with private office has been pristinely cared for. Reynolds Lake Oconee is a very picturesque boating and golf community tailored to the executive lifestyle. It offers 7 golf courses, 8 dining venues, 4 fitness centers, sporting club, 4 marinas, and spa amenities at the highest level. It is a wooded wildlife preserve setting surrounding the Ritz Carlton Hotel with 374 miles of shoreline on Lake Oconee. This home has fetched a handsome monthly rental with seasonal return guests who absolutely enjoy the serene surroundings that ease the mind and soul.
Realtor: Joey Burch Broker: Ansley Real Estate Christies
6. ) 1235 Mount Paran Rd NW, Atlanta, GA 30327
$6,500,000
6 bd | 8 ba | 7,892 sqft
Stunning new construction by Libi Custom Homes on a beautiful +/- 2.3 acre lot! Architecture by Harrison Design and built by Deane Johnson with the highest level of quality, this home is magnificent. Soaring ceilings and beautiful finishes complement this open floor plan with walk out pool and large yard.
Realtor: Morgan Akers Broker: Atlanta Fine Homes Sotheby's International




5.) 3876 Parian Ridge Rd NW, Atlanta, GA 30327
$5,695,000
7 bd | 11 ba | 9,464 sqft
3876 Parian Ridge is newly completed! This gorgeous new construction home was designed by T.S. Adams Studio and thoughtfully developed by Macallan Custom Homes. This new home sits on a private 2+/- acre lot complete with a main-level walkout saltwater pool and connected spa, extensive maintenance-free synthetic turf yard, full-size competition pickleball court and the property is gated; truly a must see! Oversized custom steel front door leads to a light filled entrance foyer. Formal dining room in the front of the home connects to the butler pantry and wine cellar. Kitchen opens to the great room with fireplace and breakfast room, both rooms have a lovely view of the pool. Chef’s kitchen offers custom cabinetry, oversized island, stone countertops and Wolf/Subzero appliances. The covered porch is large enough for both seating and outdoor dining, and includes a woodburning fireplace and electric heaters, so it can be enjoyed all year around. The primary suite on main level has a view of the pool as well as a luxurious bath with dual vanities, separate tub and shower and generous dual closets. The main level also includes a mudroom with built-in lockers off of the 4 car garage, built-in desk for home management, laundry room & 3 private powder rooms. 10ft ceilings and 5’’ wide, white oak floors throughout the main level. Custom upper level staircase leads to 4 bedrooms all with en-suite baths and walk-in closets. Upper level also has a second laundry as well as a study/office.
Realtor: Bonneau Ansley Iii Broker: Ansley Real Estate | Christie's International Real Estate
4. ) 2860 Habersham Rd NW, Atlanta, GA 30305
$8,495,000
7 bd | 10 ba | 10,063 sqft
Flawlessly designed by internationally acclaimed architect William T. Baker with English Tudor style elements, this truly remarkable home built by Dan Mattox with Builders II is both deeply luxurious and exceptionally comfortable. The meticulously curated interior creates an unforgettable impression with imported antique doors, centuries-old stained-glass windows, artisanally crafted ceiling details, hand-hewn reclaimed wood beams, Baccarat chandeliers, hand-painted wall coverings, Francois & Co. limestone mantels, intricate millwork and custom steel doors/windows. Lofty ceiling heights and an abundance of natural light create inviting spaces including the dramatic entrance hall, richly appointed office, living room and banquet-sized dining room. Highlighted by a stunning barrel cove ceiling, the show-stopping kitchen features a large Butler's Pantry, separate breakfast room, Calcutta marble surfaces, a suite of high-end appliances and two large islands overlooking the vaulted fireside keeping room. The oversized main level primary suite provides a true oasis with a bay window sitting area, cozy fireplace, luxuriously appointed bath complete with heated floors, a generous soaking tub, luxurious steam shower room and two custom walk-in closets. Private upper-level offers 5 spacious en-suite bedrooms, a convenient laundry room and an additional flex space for entertaining.
Realtor: Stacy Shailendra Broker: Ansley Real Estate | Christie's International Real Estate
3.) 254 Nicholson Rd, Blue Ridge, GA 30513
$5,980,000
7 bd | 7 ba | 9,935 sqft
Welcome to Meadow Creek Manor, a timeless private mountain estate on 23 acres in Blue Ridge, GA. Located just minutes from downtown Blue Ridge on flat paved roads, enter though gates down the private tree-lined drive to the car barn & 10,000 sq ft completely renovated & fully furnished home. Take in the incredible scenery of the pool, landscape, pasture, & endless mountain views of the Cohutta Wilderness. The home and grounds underwent a significant renovation including: exquisitely furnished with designer furniture, art, lighting & décor; new basement level kitchen & bar; full gym & game room, spa room with infrared sauna; updated main level chef’s kitchen; updated bathrooms; paint throughout; wallpaper treatments; light fixtures; spring fed well pump & water filtration. The exterior and grounds transformation include: exterior re-staining; landscaping design to gain complete privacy and spectacular views of the Cohutta Mountain Wilderness; Sport Court that could also be used as a helicopter pad; 15x50 heated saltwater pool & spa; Barn, chicken coop & fencing for animals; and hiking/ATV trails throughout the property. Located just 10 min from downtown Blue Ridge, 25 min to Ellijay, & 1.5 hrs to Atlanta. The possibilities for this property are limitless: equestrian, family compound, corporate retreat, wedding venue, bed/breakfast, etc. This estate is unmatched for its combination of location, acreage, square footage, renovation, furnishings, amenities, privacy and views.
Realtor: Charlem Stacy Broker: Ansley RE|Christie's Int'l RE
2.) 4645 Lake Forrest Dr, Sandy Springs, GA 30342 $6,495,000
7 bd | 10 ba | 11,925 sqft
Immerse yourself in the unparalleled luxury of this newly constructed masterpiece by Cohan Custom Homes, a beacon of West Coast organic modern architecture fused with the highest standards of sustainable living. The estate, perched on a serene hilltop one-acre lot and enclosed within an automatic gate, offers the epitome of seclusion and privacy. As you step through the grand oversized pivot-style front door, you are immediately captivated by the breathtaking sightline, drawing your eye straight through the house to the stunning infinity-edge pool. This architectural marvel seamlessly blends indoor and outdoor living, creating a tranquil resort-quality oasis. The central living room, where a striking fireplace is enhanced by refined walnut accents, features innovative pocket sliding doors which vanish to reveal a breathtaking indoor/outdoor living experience. The adjacent large formal dining room offers an opulent setting for unforgettable dinner parties, while the designer kitchen, a marvel of modern aesthetics and functionality, flows seamlessly into a cozy fireside keeping room, creating an inviting ambiance for intimate gatherings. The impressive kitchen features ultra-compact, carbon-neutral Dekton countertops imported from Spain, while the professional appliance suite, including the coveted Fulgor Milano range, caters to both the aspiring and seasoned chef. Adjacent to the kitchen is a spacious scullery, outfitted with the same level of detail as the kitchen, providing additional room for meal preparation and storage. The main level’s primary bedroom is a sanctuary of luxury, complete with a fireplace, seating area, morning bar, and a spa-inspired bathroom that exudes tranquility with its dual vanities, make-up vanity, and a spectacular glass-enclosed shower with bookmatched slab walls.
Realtor: Chase Mizell Broker: Atlanta Fine Homes Sotheby's International
$35,000,000
11 bd | 20 ba | 49,665 sqft
Located in Tuxedo Park in the heart of Buckhead, this elegant home on 4 acres has it all!! A true masterpiece of construction, taking 3 years to build by Brody Dernehl and designed by Harrison Design, it lacks nothing! The amenities include an indoor pool, bowling alley, indoor basketball halfcourt, batting cage, golf simulator room, movie theater, hair salon, large spa, wine cellar, game room and ballroom as well as the outdoor pool, tennis court and playground. The high level security system is complemented by the all impact glass for all windows and doors on ground level. The 10 car garage is adequate for most car collectors and also hosts a full 2 bedroom apartment above one of the 5 bay sides. Commercial grade elevator serves all 4 levels of the main house. This is a very special place!! All interior finishes and appointments by Atlanta based Reiner White Design Studio. Realtor: Betsy Akers & Morgan Akers Broker: Atlanta Fine Homes Sotheby's International
Georgia's Top 10 Luxury Listings
If you have any Listings you'd love to have featured with us, please contact us to find out more information!
Email: info@georgia-estate.com












































Comments